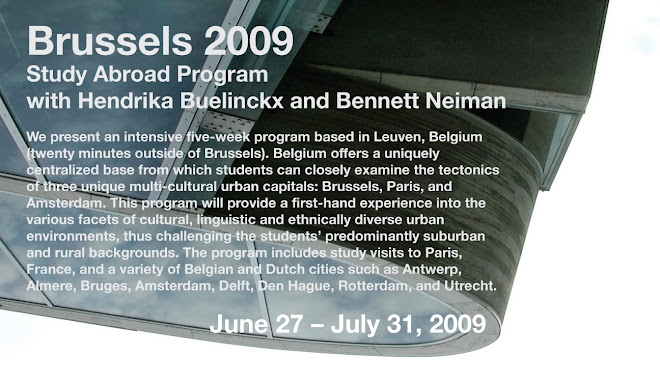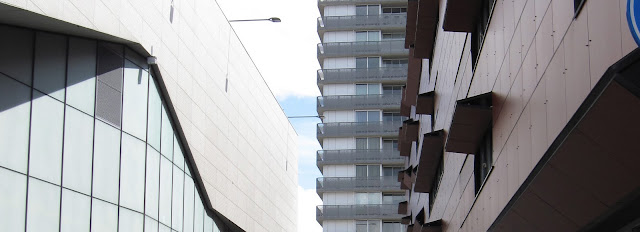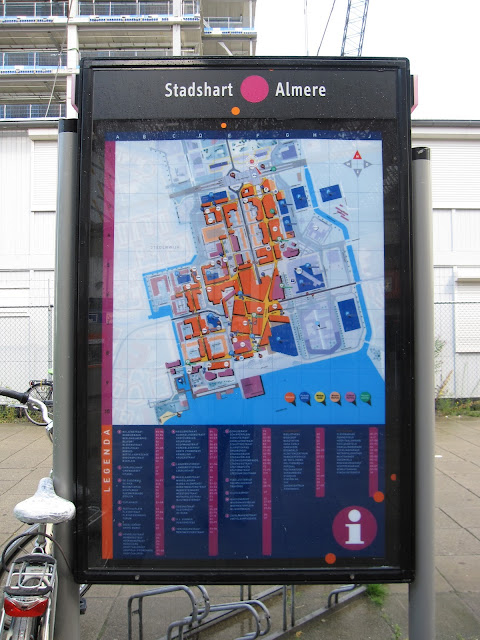Tuesday, February 16, 2010
Outputs
Download a PDF version of OUTPUTS which showcases the best student work produced during the Brussels Study Abroad program 2009.
Wednesday, July 29, 2009
15.00 Almere 3D Diagrams
focus:
At this point in the progression of the exercises, you must establish and commit to a point of interest that you can use to deepen the meaning of your diagram/collages/maps and engage the viewer further. This point of interest should be uncovered from within the work that you have been developing. It could be an observation/connection/question that needs further investigation. This point of intrigue that you have must then be projected and presented through an additional layer on the map. You need to implicate yourself in the work and by inserting your view through a specific point of interest you begin to make a proposal that expresses your voice on top of your past analytical work.
task 1: Based on the combined collage-diagrams-maps, invent a way to represent each diagram in three dimensions. You can introduce new Almere pictures into the work. Use form•Z to create simple structures from the previous diagrams. The mode of representation is perspective, isometric or axonometric projection. Render in wire-frame, surface render or hidden-line. Enhance exported form•Z output in Illustrator. (can export axo or iso views through form•Z draft as DWG or Illustrator). Combine form•Z output with collage.
Each 3D diagram uses the 8.5 x 11 format.
task 2:
finalize work on the word.doc table.
filenames:
15.01_teamXX_3Ddiagram1.jpg
15.02_teamXX_3Ddiagram2.jpg
work time: 09:30-11:30; 13:30-16:00
critique: 16:00 - 17:45
Monday, July 27, 2009
14.00 Almere Combined Collage Diagrams
focus:
outside of buildings
relationship of buildings to buildings
relationship of people to buildings
relationship of the building(s) to the ground
relationship of the building(s) to the sky
the idea of the master plan: as an innovative synthesis of spatial organization, programming, and site.
task 1: Based on revised Almere subtractive collages and diagrams, invent a way to combine the two sources of information for each pair into one visual statement. Each combination uses the 8.5 x 11 format.
task 2: Based on the map of Almere, devise an experiential sequence diagram that is related to the events depicted in each combination. Each map diagram should fit on a 8.5 x 11 format.
task3: continue work on the word.doc table.
filenames:
14.01_teamXX_combo1.jpg
14.02_teamXX_mapdiagram1.jpg
14.03_teamXX_combo2.jpg
14.04_teamXX_mapdiagram2.jpg
work time: 10:00-12:30; 13:30-16:00
critique: 16:00 - 17:45
Friday, July 24, 2009
13.00 Almere Diagram
focus:
outside of buildings
relationship of buildings to buildings
relationship of people to buildings
relationship of the building(s) to the ground
relationship of the building(s) to the sky
the idea of the master plan: as an innovative synthesis of spatial organization, programming and site.
task 1: Based on revised Almere subtractive collages; invent a diagram for each collage. Use a combination of point, line, surface, color, and text. Apply discussions and criticisms raised in previous collage exercises. Each diagram uses the 8.5 x 11 format.
task2:
continue work on the word.doc table.
filenames:
13.01_teamXX_revisedcollage1.jpg
13.02_teamXX_diagram1.jpg
13.03_teamXX_revisedcollage2.jpg
13.04_teamXX_diagram2.jpg
work time: 09:30-11:30; 13:30-16:00
critique: 11:30 - 12:30; 16:00 - 17:45
Thursday, July 23, 2009
12.00 Almere Subtractive Collage
travel: we examined the city of Almere (Sun. 7/19). The master plan of the city centrum was designed by OMA/Koolhaas. Individual buildings were designed by several ar.chitects including:Alsop, Claus & Kaan, R. Van Zuuk, De Architekten Cie, Gigon Guyer, Portzamparc, and Sanaa.
focus:
outside of buildings
relationship of buildings to buildings
relationship of people to buildings
relationship of the building(s) to the ground
relationship of the building(s) to the sky
the idea of the master plan: as an innovative synthesis of spatial organization, programming and site.
task1: Create two subtractive collages emphasizing the focus criteria above. Think subtractively as you select the photos. Each collage uses the 8.5 x 11 format; 5 frames per collage. Apply discussions and criticisms raised in previous collage exercises.
task2:
begin a third ongoing word.doc as a table:
column 1: filename
column 2: caption
column 3: written thoughts, observations, key words
filenames:
12.01_teamXX_collage1.jpg
12.02_teamXX_collage2.jpg
begin a third ongoing word.doc as a table:
column 1: filename
column 2: caption
column 3: written thoughts, observations, key words
work time: 09:30-11:30; 13:30-16:30
critique: 11:30 - 12:30; 16:00 - 17:45
Wednesday, July 22, 2009
11.00 Koolhaas Kollage
travel: we saw the Kunsthalle in Rotterdam (Fri. 7/17), the Educatorium in Utrecht (Mon. 7/20), and the Souterrain (Tram Station) in Den Haag (Tue. 7/21). All projects are by OMA/Koolhaas.
focus:
outside of buildings; inside of buildings
relationships of people to buildings
relationship of the building to the ground; relationship of the building to the sky
an innovative synthesis of spatial organization, programming and site.
task 1: Create two subtractive collages emphasizing the focus criteria above. Think subtractively as you select the photos. Each collage uses the 8.5 x 11 format; 5 frames per collage. Apply discussions and criticisms raised in previous collage exercises.
task 2: Diagram each collage using techniques learned in the Villa Savoye and Paris exercises.
filenames:
11.01_teamXX_collage1.jpg
11.02_teamXX_collage2.jpg
11.03_teamXX_diagram1.jpg
11.04_teamXX_diagram2.jpg
work time: 09:45-12:30; 13:30-16:00
critique: 16:00 - 17:30
Thursday, July 16, 2009
Van Gogh Museum
Van Gogh Museum is open daily from 10.00 to 18.00. On Friday until 22.00. Adults: € 12.50 There is no special rate for groups or students.
Rijksmuseum Amsterdam
The Rijksmuseum Amsterdam is right around the corner from the StayOkay Hostel. Open every day from 9:00 to 18:00, on Fridays from 9:00 to 20:30
Adults: € 11; Groups (of 15 or more): € 10, per person
Amsterdam Alternative Sites
A. StayOkay Amsterdam Vondelpark
B. Parkrand MVRDV
C. WoZoCo´s Apartment
D. De Entree 300
E. ING House Meyer en Van Schooten
F. De Tropenpunt
Tuesday - Den Haag
A. Den Haag Central Station
B. Dance Theatre, OMA
C. City Hall, Meier
D. The Resident, Krier
Monday Afternoon - Utrecht
A. Station Utrecht Centraal
B. Schroeder House by Rietveld
University of Utrecht, De Uithof Campus, OMA master plan
C. Minnaert-Building by Neutelings Riedijk
D. Educatorium by OMA
E. Neutron Magnetic Resonance (NMR) Facilities - UN Studio 2000
F. Hogeschool Utrecht (Faculty of Economics and Management Building) by Mecanoo
G. Basket Bar - NL Architects
H. University Library, Wiel Arets
Monday morning - Almere
Almere master plan by OMA
A. Station Almere Centrum by OMA
B. Anno Restaurant by Coenen
C. La Defense Almere un studio
D. De Realiteit 1316 Almere, The Netherlands by Koohaas
E. De Fantasie 1324 Almere, The Netherlands Renee van Zuuk
Sunday - Amsterdam (west)
A. StayOkay Amsterdam Vondelpark)
B. Housing Silo by MVRDV
C. Amsterdam Centraal railway station
Sunday - Amsterdam (south)
A. StayOkay Amsterdam Vondelpark
B. School, Hertzberger
C. WTC Tower by Kohn Pedersen Fox
D. ING Group Headquarters by Meyer and van Schooten
Saturday - Amsterdam
A. StayOkay Amsterdam Vondelpark
B. Borneo Island residential waterfront by a variety of architects
C. The Whale by Frits van Dongen; garden by West 8
D. IJ-Tower by Neutelings Riedijk
E. Bimhuis concert hall for Jazz and Improvisation
Friday Evening - Amsterdam
A. StayOkay Amsterdam Vondelpark
B. Library by Jo Coenen
C. Nemo (science spectrum) by Renzo Piano
D. Arcam by Rene van Zuuk (1-5 Tue-Sat)
E. Het Ossten Pavilion by Steven Holl
View Larger Map
B. Library by Jo Coenen
C. Nemo (science spectrum) by Renzo Piano
D. Arcam by Rene van Zuuk (1-5 Tue-Sat)
E. Het Ossten Pavilion by Steven Holl
View Larger Map
Friday - Rotterdam
A. Rotterdam Centraal Station
B. Kunsthalle by OMA
C. NAI by Jo Coenen
D. Boijmans van Beuningen by Robbrecht en Daem
E. Cafe de Unie by Rietveld
F. Schouwburgplein
B. Kunsthalle by OMA
C. NAI by Jo Coenen
D. Boijmans van Beuningen by Robbrecht en Daem
E. Cafe de Unie by Rietveld
F. Schouwburgplein
Netherlands Input Criteria
variation on a theme, spatially and tectonically
multiple scales of buildings
low-tech and hi-tech tectonics from detail to urban
detailing; cladding/skins; materials; structural systems
social housing development; experiments with residential building types; demographics; brownfield development; new urban forms, street - house - water; range of housing scales: low-scale low-rise to hi-density hi-rise
sequences of buildings
outside of buildings
inside of buildings (when we can go in)
OMA innovative synthesis of spatial organization, programming and site
relationships of people to buildings
relationship of the building to the ground
relationship of the building to the sky
Tuesday, July 14, 2009
10.00 Output: Urban Promenades in Paris
travel: on 07/09 thru 07/12/09 we strolled along the Champs Elysee (Sequence A), crossed the Seine via the Pont de Simone de Beauvoir (Sequence B), and jogged de Promenade Daumesnil (Sequence C) in Paris. Each team photographically documented one sequence.
Sequence A: team09, team08, team07
Sequence B: team06, team05, team04
Sequence C: team03, team02, team01
focus:
experiencing urban, collective spaces
streetscape, sidewalks and street level facades
merging of paths and places
from urban scale to human scale
from traffic to pedestrian
Create base map, a photographic sequence, and an analytic diagram.
task01: Base Map. Create a base map of your assigned sequence using Map Info. Map should fit on a 8.5 x 11 format.
task02: Photostrips. Create one sequence of 15 frames spanning 3 strips. These frames should frame views along your movement through the assigned sequence. Each strip uses the 8.5 x 11 format; 5 frames per strip.
task03: Diagram. Take both your map and your photos and create an abstracted diagram of your urban sequence. Diagram should fit on a 8.5 x 11 format.
filenames:
10.01_teamXX_map1.jpg
10.02_teamXX_map2.jpg
10.03_teamXX_map3.jpg
10.01_teamXX_strip1.jpg
10.02_teamXX_strip2.jpg
10.03_teamXX_strip3.jpg
10.01_teamXX_diagram1.jpg
10.02_teamXX_diagram2.jpg
10.03_teamXX_diagram3.jpg
schedule:
7/14/09
work time: 13:30-16:00
critique: 16:00
7/15/09
work time: 9:00-11:45
critique: 12:00-12:30
work time: 13:30-16:00
critique: 16:00
7/16/09
work time: 9:00-11:45
critique: 12:00-12:30
work time: 13:30-16:00
critique: 16:00
Monday, July 13, 2009
09.00 Output: Villa Savoye
focus:
light changes (shade and shadow);
color changes (pastel and white); framed views
free facade is the liberation of the bearing wall in conjunction with the
skeleton frame becomes the new canvas of the architect
task 1: Create a sequence or sequences using 15 frames on 3 slides. These frames should depict your movement through Villa Savoye, or an invented movement through Villa Savoye. Each strip uses the 8.5 x 11 format; 5 frames per strip.
task 2: Diagramming. Take your slides into illustrator as a reference and create an abstracted circulation map of your sequence(s). The final slide should be a jpeg that only contains your vector maps. See presentation.
filenames:
09.01_teamXX_strip1.jpg
09.02_teamXX_strip2.jpg
09.03_teamXX_strip3.jpg
09.01_teamXX_map1.jpg
09.02_teamXX_map2.jpg
09.03_teamXX_map3.jpg
work time: 10:00-11:45
critique: 12:00-12:30
work time: 13:30-16:00
critique: 16:00
Tuesday, July 7, 2009
Paris info
The Hotel is CISP
Les Centres Internationaux de Séjours de Paris
17, boulevard Kellermann
75013 Paris
Metro: Porte d'Italie
Bus P.C.1: Damesne and Porte d'Italie
View Larger Map
Les Centres Internationaux de Séjours de Paris
17, boulevard Kellermann
75013 Paris
Metro: Porte d'Italie
Bus P.C.1: Damesne and Porte d'Italie
View Larger Map
08.00 Output: Out of Brugge
focus: experiencing the medieval city
a journey: a serial vision of space and movement
pattern of the medieval city
patchworks of place and street
changing vistas; vignettes
how to design public space; the outdoor room
task: Using frames of varying horizontal widths, taken from the photos of your assigned Brugge sequence (A, B, or C). Create three subtractive collage strips that re-invent a medieval path. Each strip uses the 8.5 x 11 format; 5 frames per strip.
filenames:
08.01_teamXX_strip1.jpg
08.02_teamXX_strip2.jpg
08.03_teamXX_strip3.jpg
work time: 10:00-12:30; 13:30-16:00
critique: 16:00
Monday, July 6, 2009
07.00 Output: Tectonic Islands - Brussels 3
- Bank Brussels Lambert, Bunshaft (SOM) precast facade
- Esplanade of the European Parliament (Jozsef Antall and Willy Brandt buildings (housing the visitors center) and the Adenauer bridge; Entrance to the Brussels-Luxembourg Station; various cladding strategies
- EEESC European Economic and Social Committee; glass curtain wall and glue lam columns
- Berlaymont Building (European Commission); layered cladding systems; building relationship to the ground
focus:
modernist and contemporary tectonics of cladding; details (exterior)
same editing, selection, and compositional guidelines as previous apply.
task01 - morning session:
edit photos taken during the Brussels 3 trip.
each team creates two image plates.
each plate contains five frames.
continue work on the word.doc table.
task02 - afternoon session:
each team creates a subtractive collage of the two image plates
continue work on the word.doc table.
filenames:
07.01_teamXX_cladding.jpg
07.02_teamXX_cladding.jpg
07.03_teamXX_subtractive.jpg
07.04_teamXX_subtractive.jpg
work time: 10:00-12:30; 13:30-16:00
critique: 16:00 pm
Thursday, July 2, 2009
06.00 Input: Medieval City - In Brugge
travel: 07/04/09 Leuven to Brugge
focus:
experiencing the medieval city
a journey: a serial vision of space and movement
pattern of the medieval city
patchworks of place and street
changing vistas; vignettes
how to design public space; the outdoor room
task: each team photographically documents one sequence.
Sequence A:
team01
team02
team03
Sequence B
team04
team05
team06
Sequence C
team07
team08
team09
05.00 Output: Facades - Brussels 2
1. Belgian Center for Comic Strip Art -facade and interior
2. Comic Book gallery (across the street) - facade and interior
3. Palais Stoclet, Josef Hoffman - massing and facade
4. Cauchie House - facade
5. Horta Museum - facade (interior pictures were not allowed)
6. Museum of Musical Instruments - facade
7. Bozar - Palais des Beaux Arts - facade
focus:
art nouveau and art deco
tectonics of steel facade and details (exterior and interior)
the envelope and its relationship to light
task01 - morning session:
edit photos taken during the Brussels 2 trip.
choice of photos is critical; choose only photos pertaining to the major places listed above.
chose photos that are significantly different from other teams; duplicate or near-duplicate photos will be summarily rejected.
each team creates two image plates (both containing facade and tectonic details)
each plate contains five frames (in similar format to previous exercises).
continue work on the word.doc table.
task02 - afternoon session:
each team creates a subtractive collage of the two image plates
apply previous criticisms: be selective in the choice of erasures; do not be obvious, literal, simplistic, cautious, safe or retain strict symmetry; the overall compositions should exude dynamism and a sense of tectonic, constructive spirit.
continue work on the word.doc table.
filenames:
05.01_teamXX_facadtect.jpg
05.02_teamXX_facadtect.jpg
05.03_teamXX_subtractive.jpg
05.04_teamXX_subtractive.jpg
due date: Thu 7/02/09
Tuesday, June 30, 2009
04.00 Output: subtractive collage
Start with the three intersecting sequence plates (or revisions of these based on criticism). Using Photoshop, selectively subtract or erase portions of the images to create a new interpretation of the image. In effect you are making a subtractive collage; a collage of removal vs addition. Continue work on the word.doc table.
image format remains the same as before.
filenames:
04.01_teamXX_sequence.jpg
04.02_teamXX_facade.jpg
04.03_teamXX_spatial.jpg
due date: Tue 6/30/09 TBA.
Monday, June 29, 2009
03.00 Output: intersected sequences
task1: each team critically, combines images; a new assemblage of photos based on the individual sets from the previous exercise (team combination of Brussels I image data).
think of ironic twists; moments of time; exact times; other elements of connectivity.
three aligned images per plate (a strip of 3 photos).
format 11 x 8.5 @ 300 ppi (3300 x 2550 pixels); full frame or can leave white space above and below.
each team creates three plates.
plate 1: sequences of movement (people spaces)
plate 2: facades (tectonic detail)
plate 3: spatial relationships (external & internal)
filename format:
03.01_teamXX_sequence.jpg
03.02_teamXX_facade.jpg
03.03_teamXX_spatial.jpg
task 2: begin an ongoing word.doc as a table:
column 1: filename
column 2: caption
column 3: written thoughts, observations, key words
due date: 4:00 pm Mon. 6/29/09
Subscribe to:
Posts (Atom)









